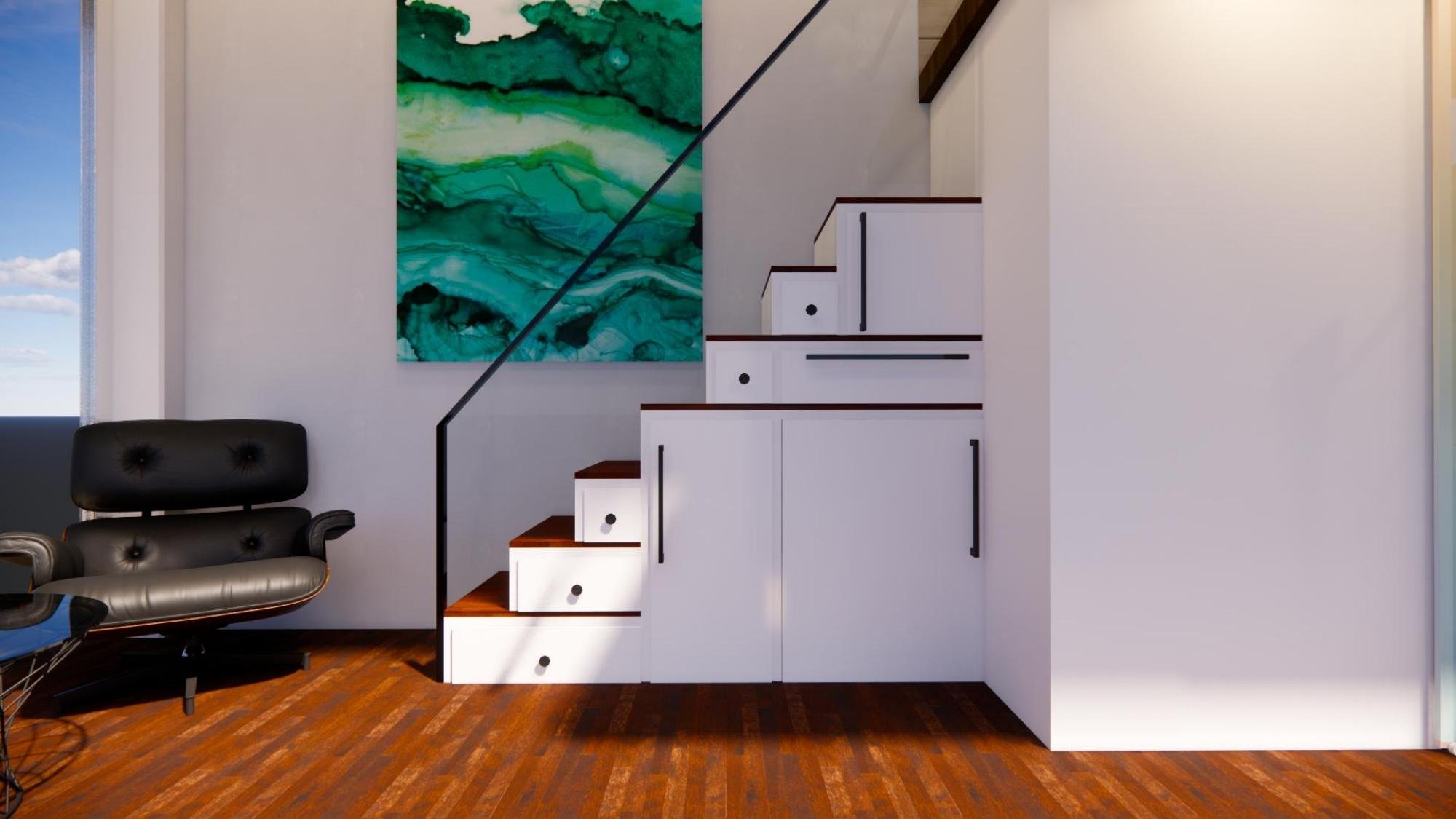Micro House
8’ x 16’ Lofted Home for Two
This compact micro house was designed within an 8’x16’ footprint to accommodate two occupants comfortably. The layout includes a ground floor with a full kitchen, living area, and bathroom, and a lofted bedroom above. Despite its small size, the design emphasizes openness and livability.
A key feature is the folding glass wall system, which opens the interior to the outdoors—blurring the boundary between inside and outside and expanding the experience of the space. The home sits on a deck, and a custom tri-fold kitchen window encourages interaction with the exterior, reinforcing the connection between the structure and its surroundings. Every element is tailored to create a functional, spacious-feeling home within minimal square footage.



























